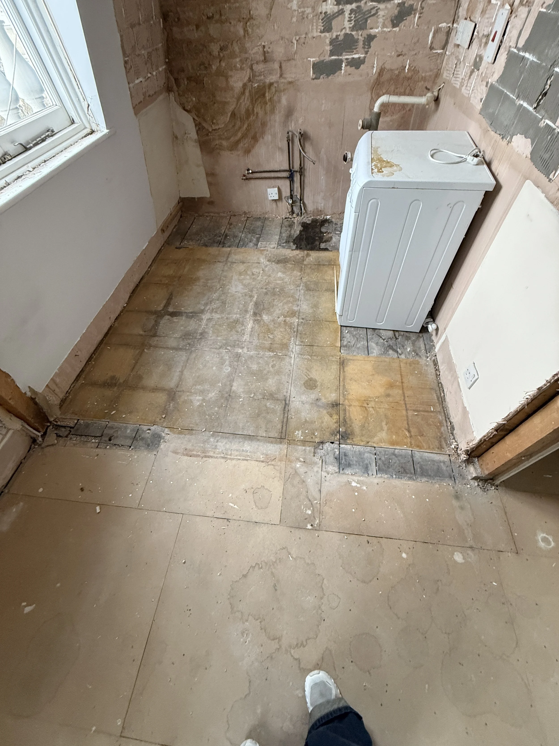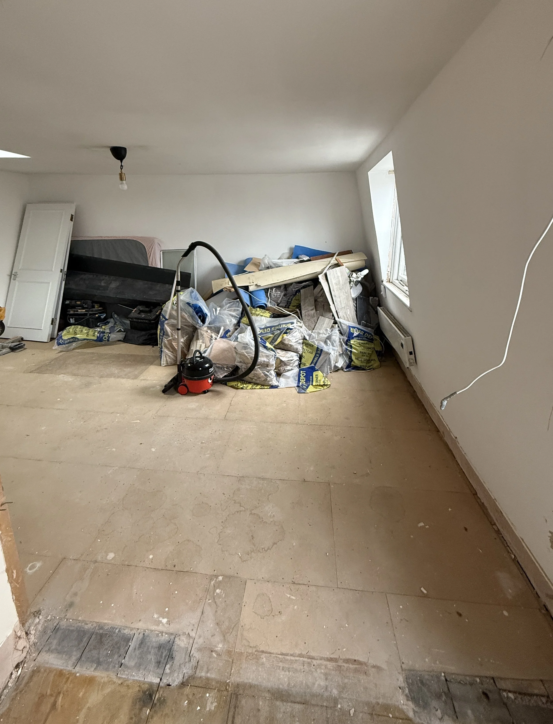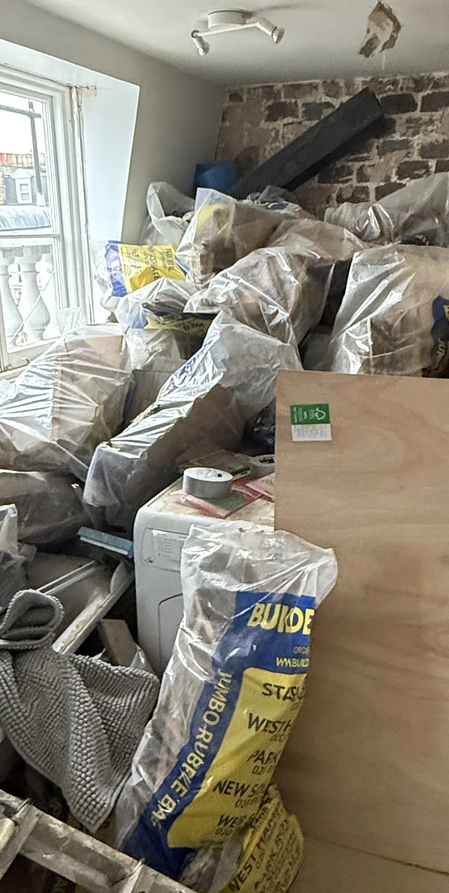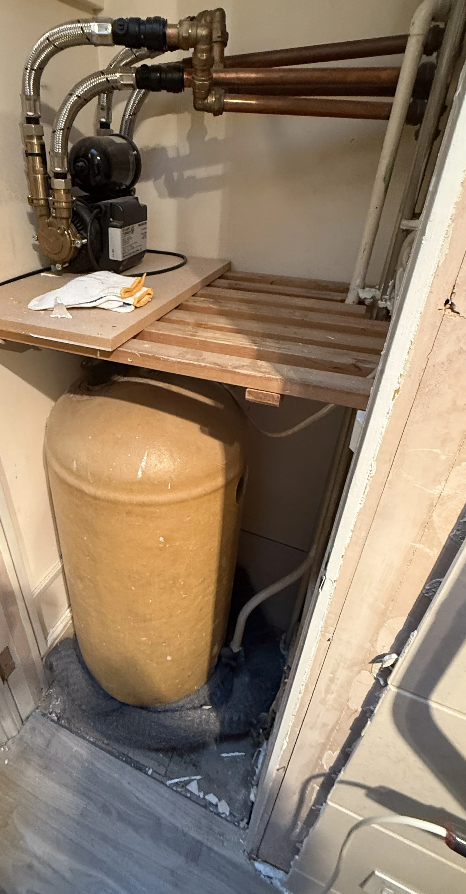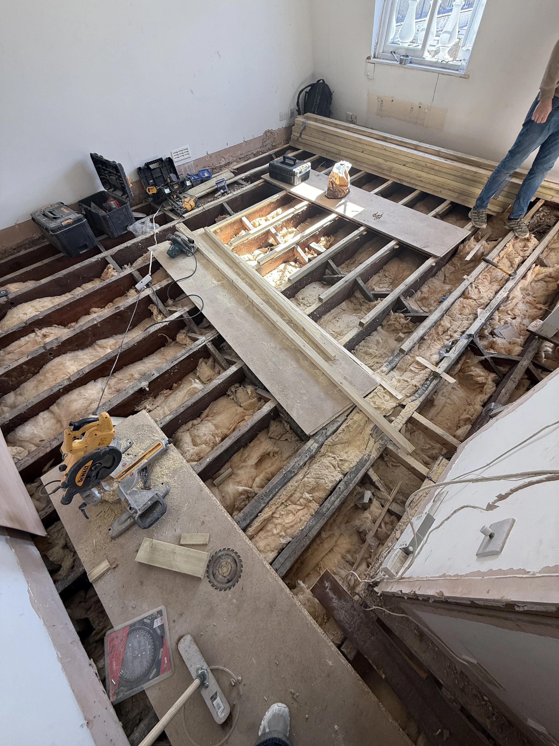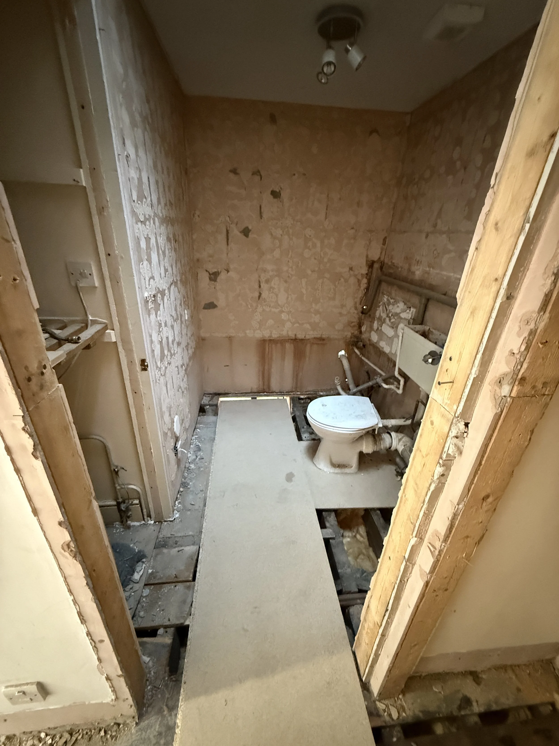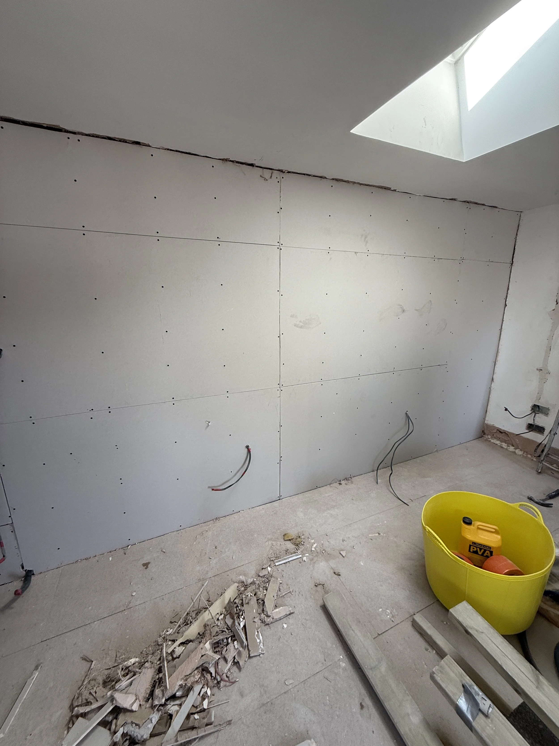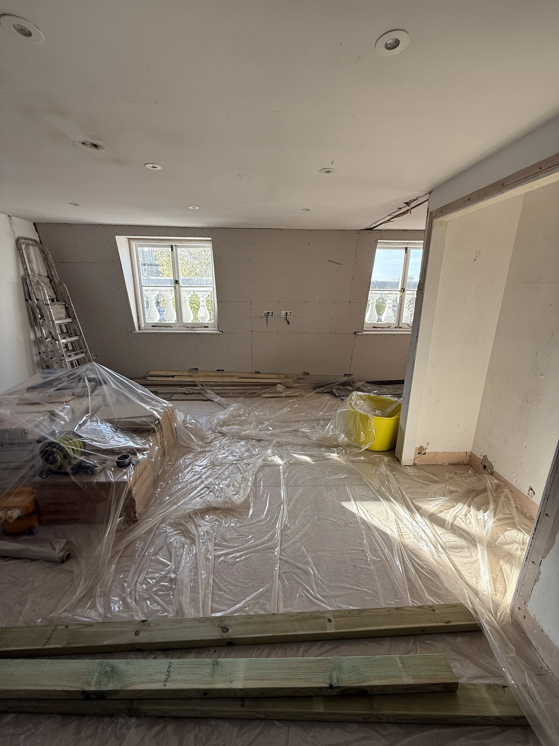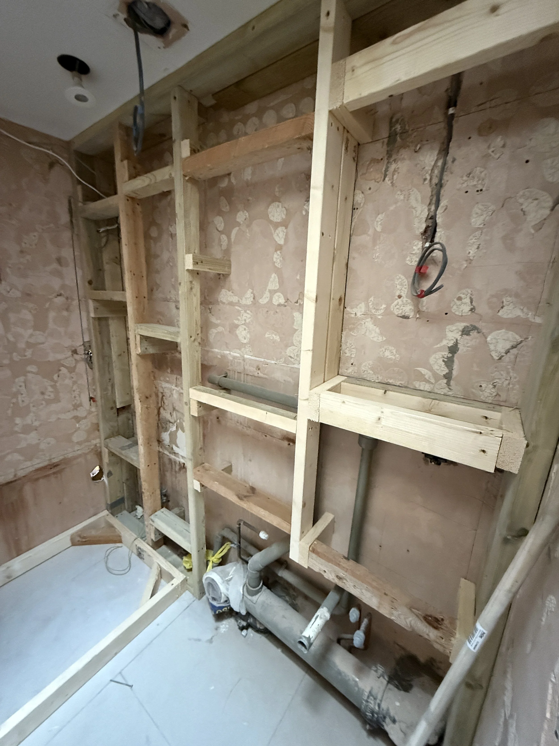PART 2:Behind the Scenes: Transforming Our London Studio
After Planning Comes Action: Renovation Begins
After months of careful planning, sourcing materials, and finalizing our vision in Part 1, the renovation stage of our London studio — our pied-à-terre — officially began. This is where designs, mood boards, and careful project management strategies come to life.
Living between Los Angeles, Vancouver, Sydney, and London, and balancing a nomadic lifestyle, we approached this project like any complex production: with structured phases, attention to detail, and clear timelines. Every decision, from foundational updates to preparation work, reflects principles I’ll explore further in my upcoming book, Managing Chaos (January release).
Clearing and Prep: The Blank Canvas
Renovation starts with letting go. The first step was stripping back floors, exposing joists, and gutting the space. Every corner of this London studio revealed both the charm and constraints of its heritage. Even in this raw state, it was possible to envision the compact, functional luxury apartment that would eventually emerge.
Foundational Updates
With the space cleared, the next phase focused on foundational work:
Leveling the joists
Replacing insulation
Waterproofing the bathroom structure
Preparing the studio for multi-functional living
Each step was carefully tracked, scheduled, and coordinated — a real-time exercise in project management. These foundational updates ensure the apartment will be durable, functional, and aligned with our design vision while preserving the calm, minimal aesthetic from Part 1.
Coordinating the Renovation Team and Materials
Even before the first hammer was lifted, significant preparation was required. Multiple contractors were contacted, ranging from TrustATrader listings to local specialists, and several weeks were spent reviewing designs, discussing details, and ensuring every element aligned with our vision.
While the contractors handled the physical build, I coordinated the ordering and delivery of aesthetic materials — bathroom fixtures, electrical fittings, and other finishes — so everything would arrive on time and ready for installation, minimizing delays.
Communication prior to the project start was managed via calls and emails. On the first day, the onsite team assured me they were fully up to speed on all prior discussions. We agreed the renovation would take eight weeks, slightly longer than the original six-week estimate, providing flexibility for unforeseen adjustments.
Maintaining Vision Through Project Management
Throughout these phases, careful project management has been essential. Coordinating contractors, scheduling deliveries, and tracking progress ensured the renovation stayed organized and efficient. Each phase was approached systematically, allowing flexibility for unforeseen challenges while keeping the original design vision intact.
Looking Ahead: Part 3
The journey was only just beginning. In Part 3, I’ll share how progress unexpectedly stalled — from discovering unsealed tiles, faulty electrics, and unfinished work, to realizing the renovation wasn’t being carried out as agreed. These setbacks tested my planning, problem-solving, and ability to stay calm under pressure.
While challenging, this phase became a masterclass in trusting instincts, reassessing priorities, and navigating a project in chaos — themes I explore further in my upcoming book, Managing Chaos.
Part 3 dives into the unexpected hurdles in our London studio renovation, revealing how even a carefully planned project can encounter major challenges requiring adaptability, resilience, and hands-on problem-solving.

