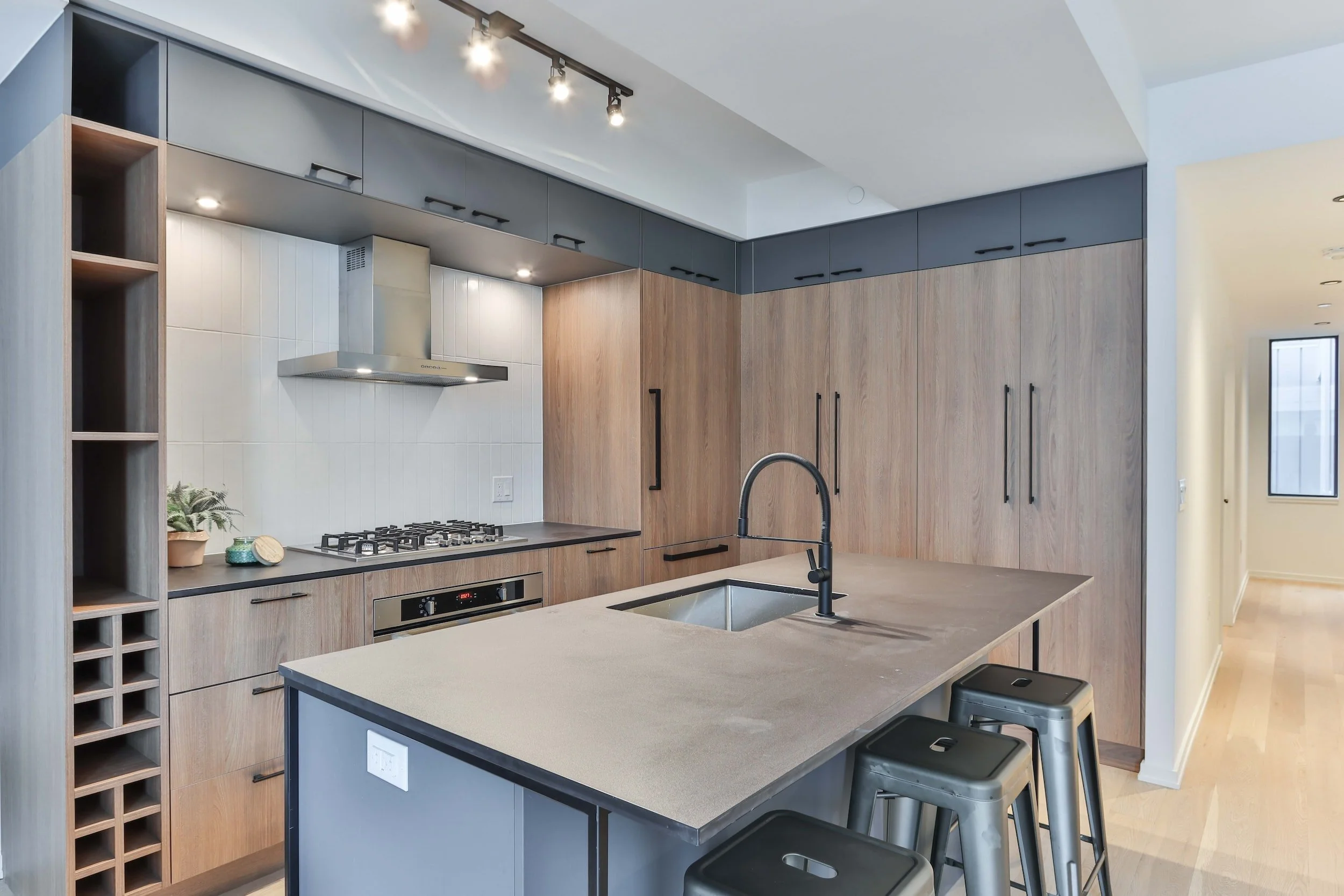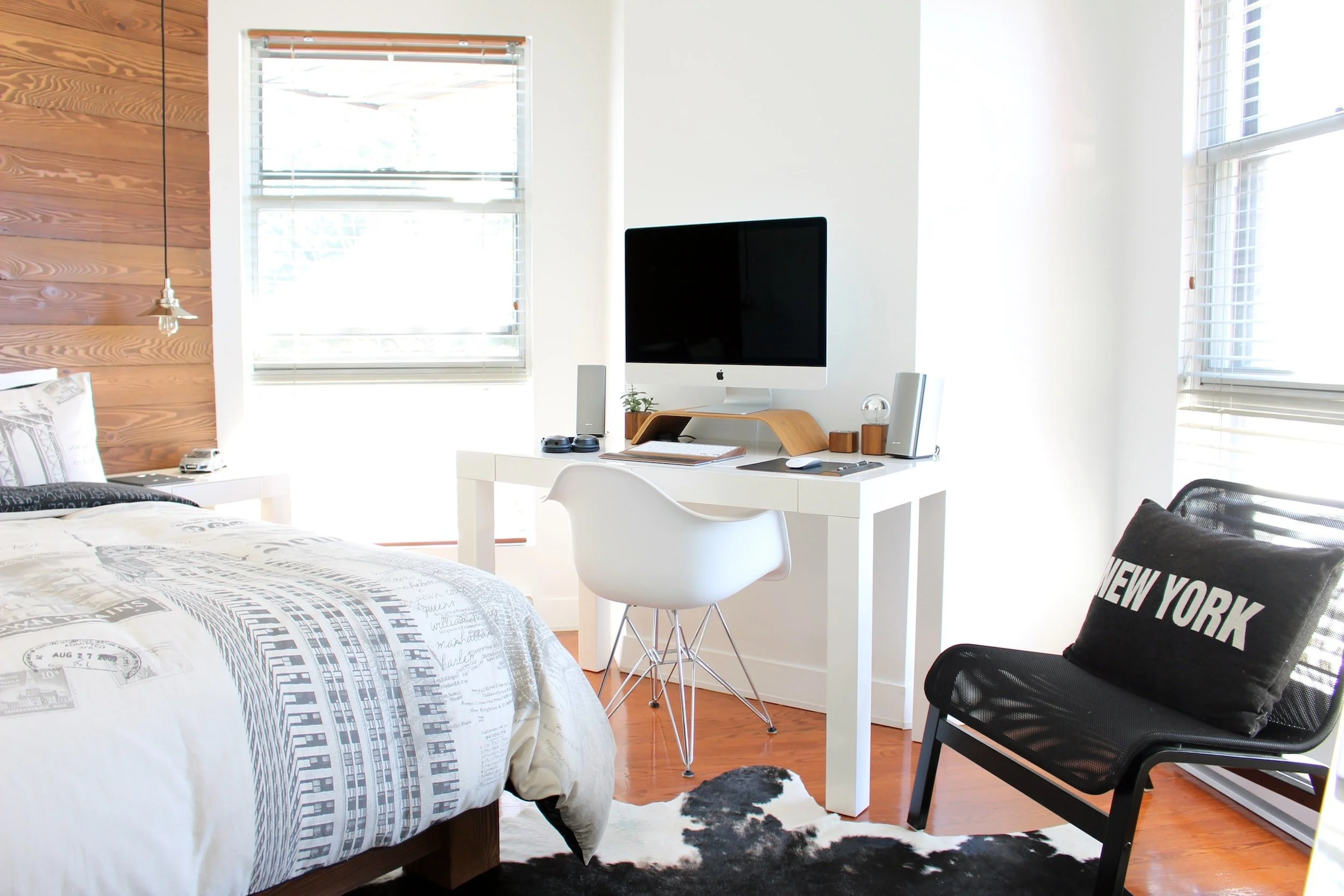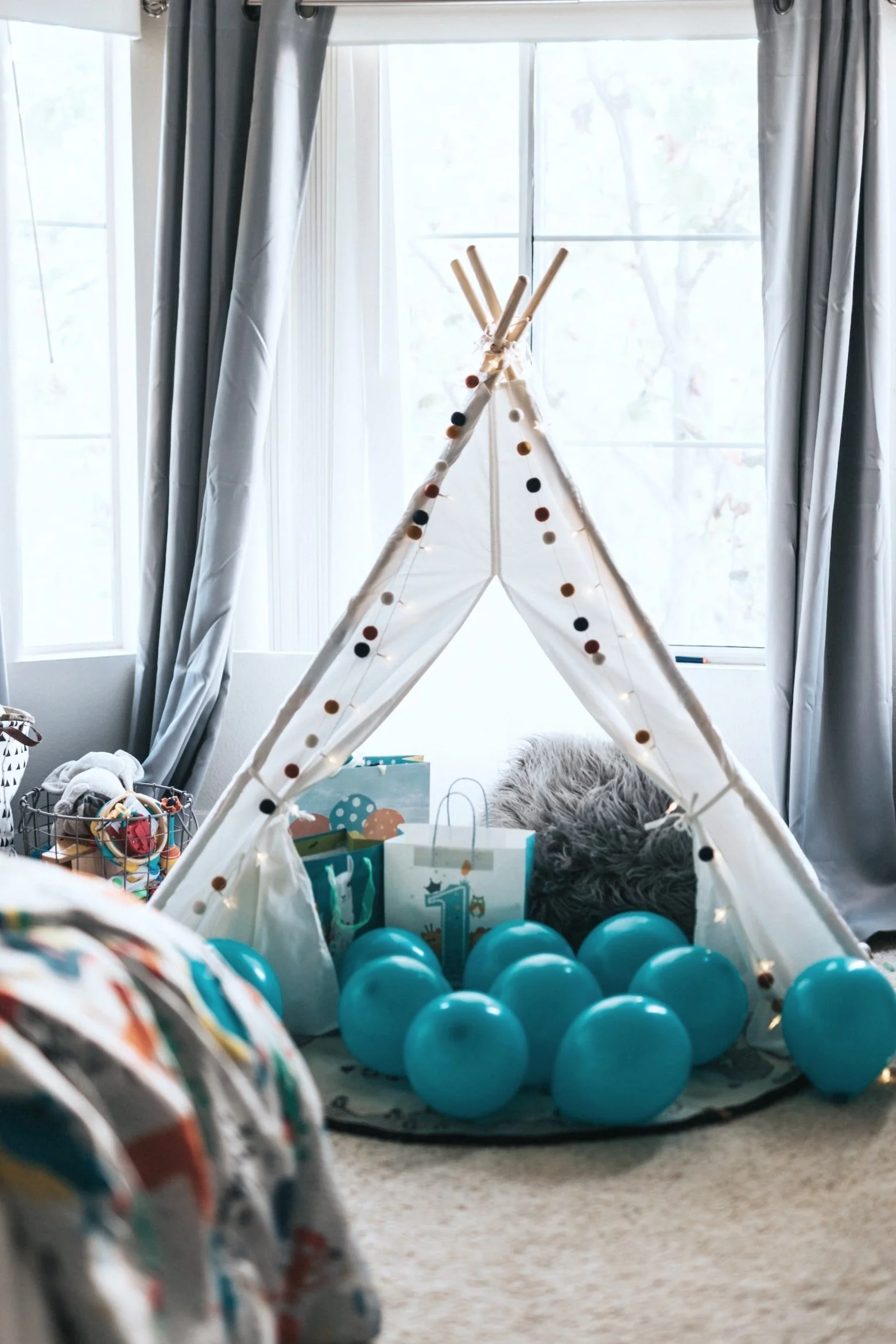How to make a multi-use space work for you
We all dream of having a giant house with multiple bedrooms, a dedicated office space, and maybe even a home gym. But let’s be realistic… that might not happen any time soon.
Living in the city is great, but you definitely have to compromise on size. Especially as house prices are increasing, most of us are having to become comfortable living in pretty small quarters.
And that’s totally fine — if you do it right!
The secret lies in designing your living spaces to be multi-functional through and through. Having your home office set up in the kitchen sure isn’t ideal, but with some creative space alignment, you can make it a much more functional, practical, and enjoyable way to live.
Can small spaces really have more than one purpose?
The short answer to this question is ‘yes’.
The main thing to keep in mind is speedy transformations. It’s great to be able to turn your bedroom into an office, but if it takes too much effort every morning, you’ll probably just end up slouched on the couch with your laptop all day.
For multi-use spaces to work, they need to be flexible and easily converted with minimal effort. Let’s take a look at three common examples of multi-functional rooms and how to get them right.
The office / kitchen combo
Coronavirus changed the way we work. Office-based employees suddenly had to find a way to carve out a workspace in their home. And as it became apparent that we’d be working from home for a long while, we saw a lot of creative home office ideas come to life.
If you have a spare bedroom, great! But if not, you might need to set up a workspace in your kitchen area or dining room. Here are a couple ideas to maximize your space:
If your desk is against a wall, install a curtain around it that you can draw across when you’re not working. That’s great for work-life balance and separation!
A kitchen island can be the ideal place for a workstation. Invest in a tabletop desk converter — something that’s comfy to work off, then quick to clear away at the end of your working day.
Buy a specific container for all of your work stuff — stationery, papers, chargers — and keep everything in its designated place. This makes it a lot easier to put everything away and avoid thinking about work while you’re trying to cook your dinner.
Get a back support pillow or ergonomic add-on for your kitchen chairs to use while you’re working. And make stools an absolutely no-go, or risk a sore back.
The office / bedroom combo
Working from your bedroom is sometimes the only option, but it can absolutely ruin your work/life balance. There’s nothing worse than seeing all your work stuff while you’re in bed, and it’s pretty hard to work when there’s a comfy warm bed right behind you.
Here are some tips to nailing the bedroom office set-up:
Have your desk facing away from your bed. Looking out a window or facing a light source is ideal!
If you have enough floor space, try separating your work area from your living and sleeping area. A simple screen or room divider that you can put up when you’re done with work is a quick way to switch your brain into relaxation mode. It’s also pretty straightforward to set up — you just need a curtain with poles and IKEA curtain wires.
A large built-in closet can even become a partitioned office space. Find a desk that fits inside, and then when you’re not working you can close the door and it’s like it was never there!
A fold-away bed is a super-easy way to instantly switch your space from bedroom to office.
The kids’ bedroom / playroom combo
It’s not all about work, is it?
And if you’ve got kids, then you’ll know how they seem to have unlimited amounts of energy. When you’re living with them in a small space, it can be hard to give them enough to do to occupy their attention.
Having a dedicated playroom would be bliss, but it’s not always possible. So here’s how to combine their bedroom and playroom, without compromising on fun.
Just like with the home office, a fold-away bed is a great way to maximize your floor space and give your kids a ton of space to play. It’s also a good way to get them in the habit of making their bed every day!
Lofted beds or even a built-in mezzanine space is another way to gain extra floor space in a small room.
Buy a cute play tent that you can put up in your kids’ bedroom for playtime. It’s a room within a room — and something that can really capture your kids’ imagination for hours on end.
Storage is key! Having adequate cupboard and container space for all your kids’ toys is essential. Then, at the end of the day they can pack everything up, and voila, the space goes back to being a bedroom.



