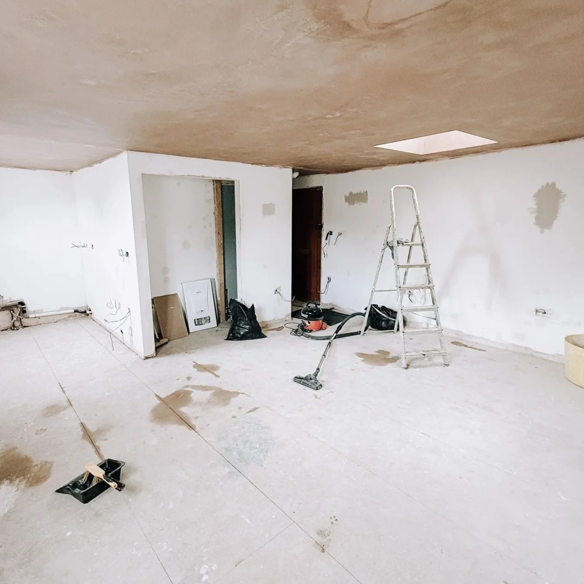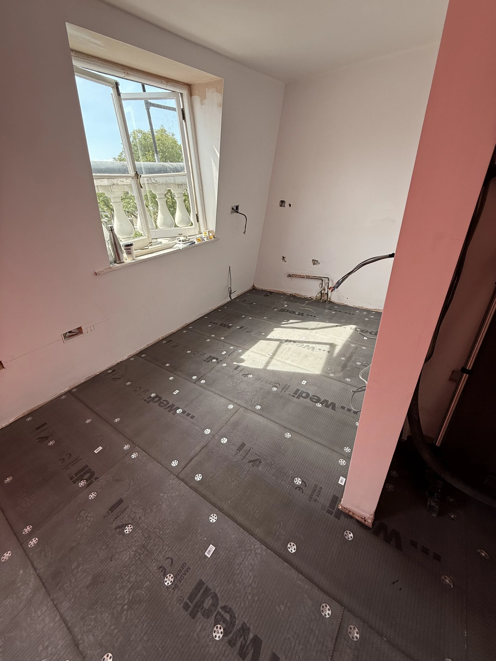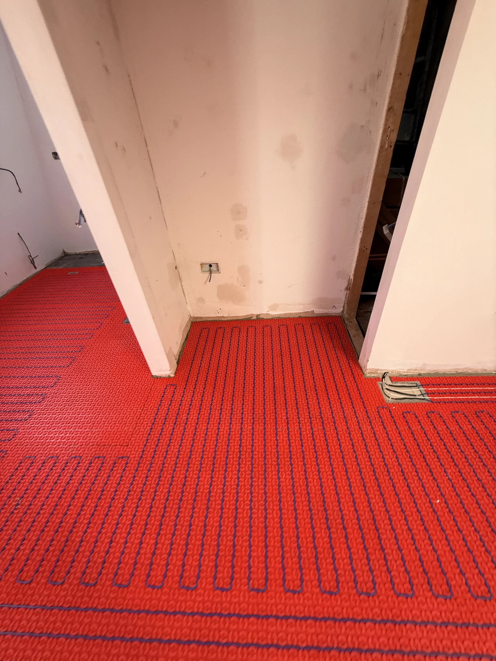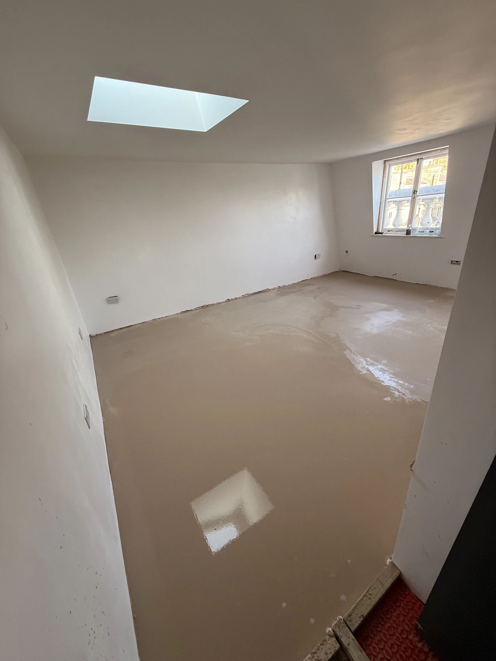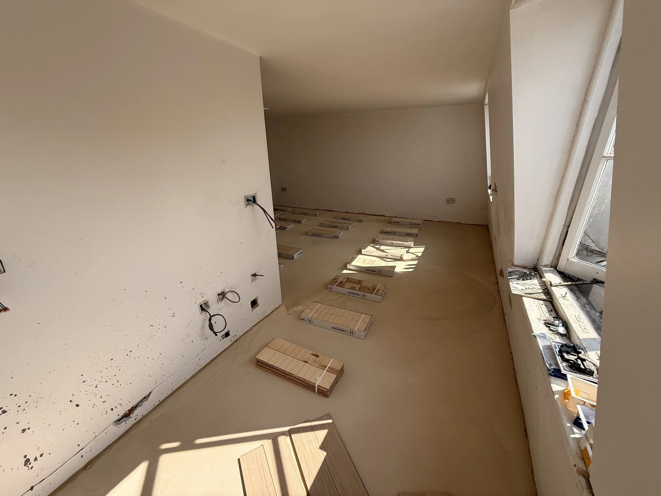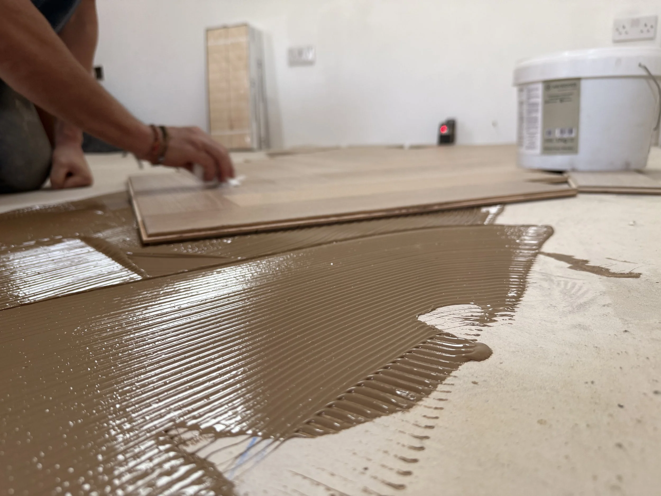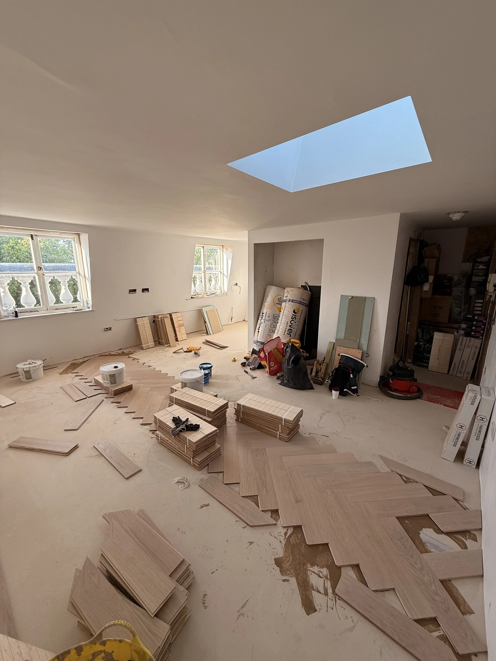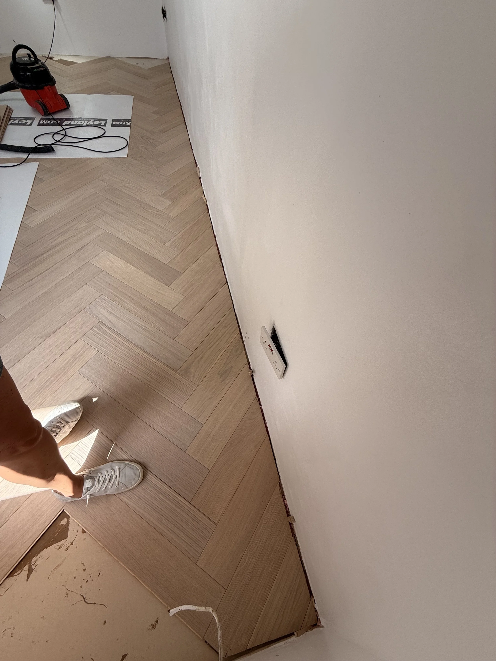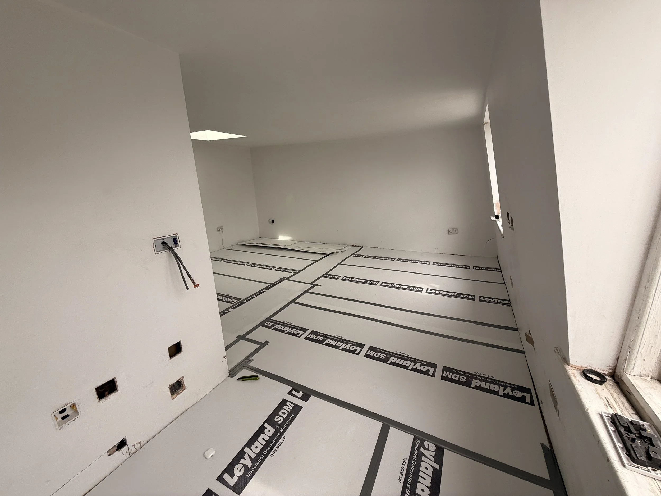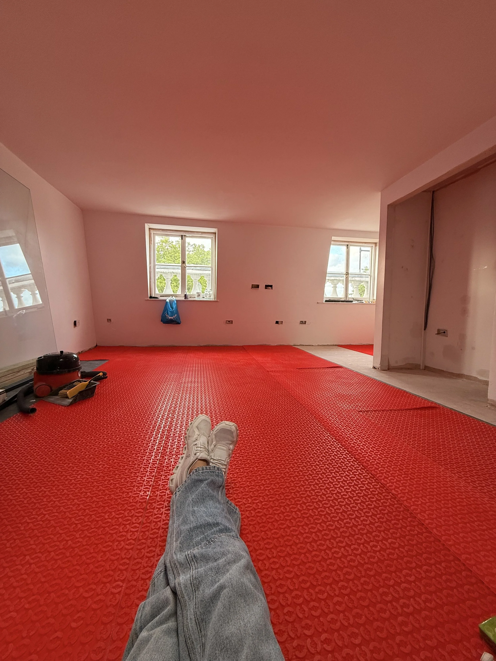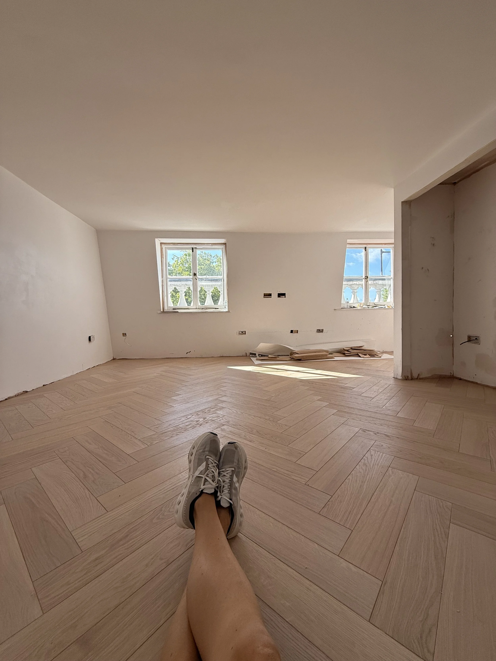Part 5: Rebuilding Momentum — Electrics, Flooring, and Regaining Control
After the setbacks in Parts 3 and 4 — including contractor abandonment, faulty electrics, and poor plumbing — the London pied-à-terre project finally began to move forward again, albeit more slowly and cautiously than before.
Each decision now required close inspection; every previous mistake needed to be undone before progress could begin. I worked with my conveyor to get an additional opinion and to help structure what to tackle first. From there, I began sourcing individual trades — one at a time — to reconfigure, repair, and rebuild each section of the studio properly.
First things first, I had to remove the old flooring and get an electrician in.
First things first, I had to remove the old flooring and get an electrician in.
Electrics and Infrastructure
The electrical work that had been left half-finished was the first priority. Some circuits had been wired incorrectly, and several outlets were unsafe to use. I called in a certified electrician to inspect everything, test connections, and repair all unsafe wiring.
It was a slow, meticulous process — rebuilding confidence in the space itself — but one that ultimately restored both safety and trust in the project’s foundation.
Hardwood Flooring Done Right
With the electrics resolved, attention turned to the flooring. After weeks of delays and assessing what could be salvaged, it became clear that the original floorboards had been laid incorrectly and couldn’t be reused. I had to replace the old flooring and install a new underfloor heating system — complete with a compound specifically designed for the material. It was quite the education.
Once everything was correctly relaid, the difference was immediate: warmth, texture, and grounding returned to the studio, giving the space its first real sense of structure and stability.
[Photo Suggestion: Detail of freshly installed hardwood flooring with natural sunlight.]
Alt text: “Newly installed hardwood floors in London pied-à-terre, highlighting texture and natural light.”
Light, Space, and Functionality
With the structural systems finally reliable, I turned my attention back to light and space. The skylights and south-facing windows brought in incredible natural light, so I chose light-toned materials and soft finishes to amplify that brightness.
Every design choice was intentional — not just aesthetic, but functional — to make the compact space feel open, calm, and reflective of its purpose as a home base between cities.
Looking Ahead
With the electrics certified, flooring installed, and heating system in place, the studio was finally back on solid ground — literally and figuratively. The next step would tackle the bathroom and plumbing — a space that had been left poorly planned but would soon become one of the most rewarding parts of the renovation journey.

