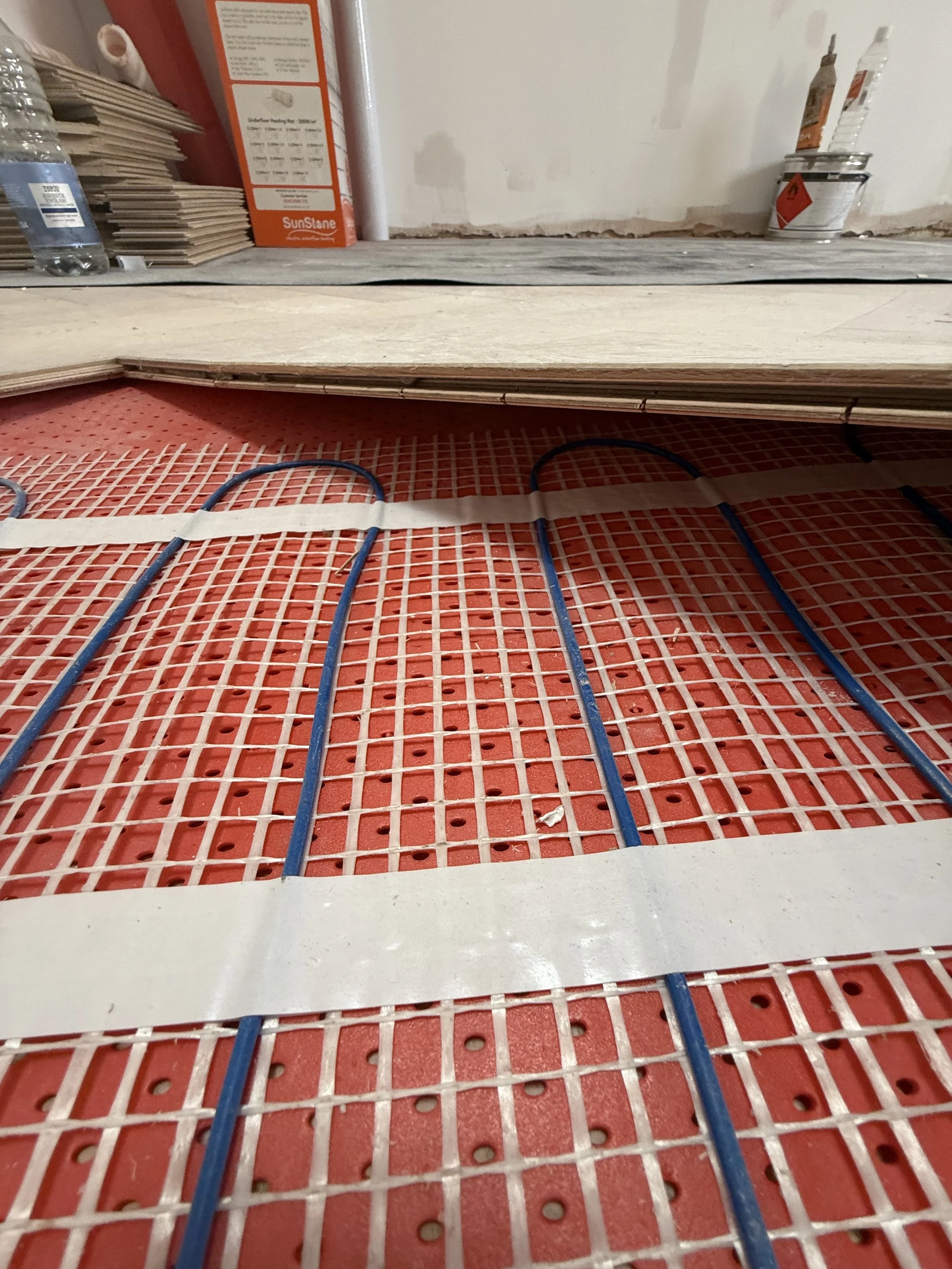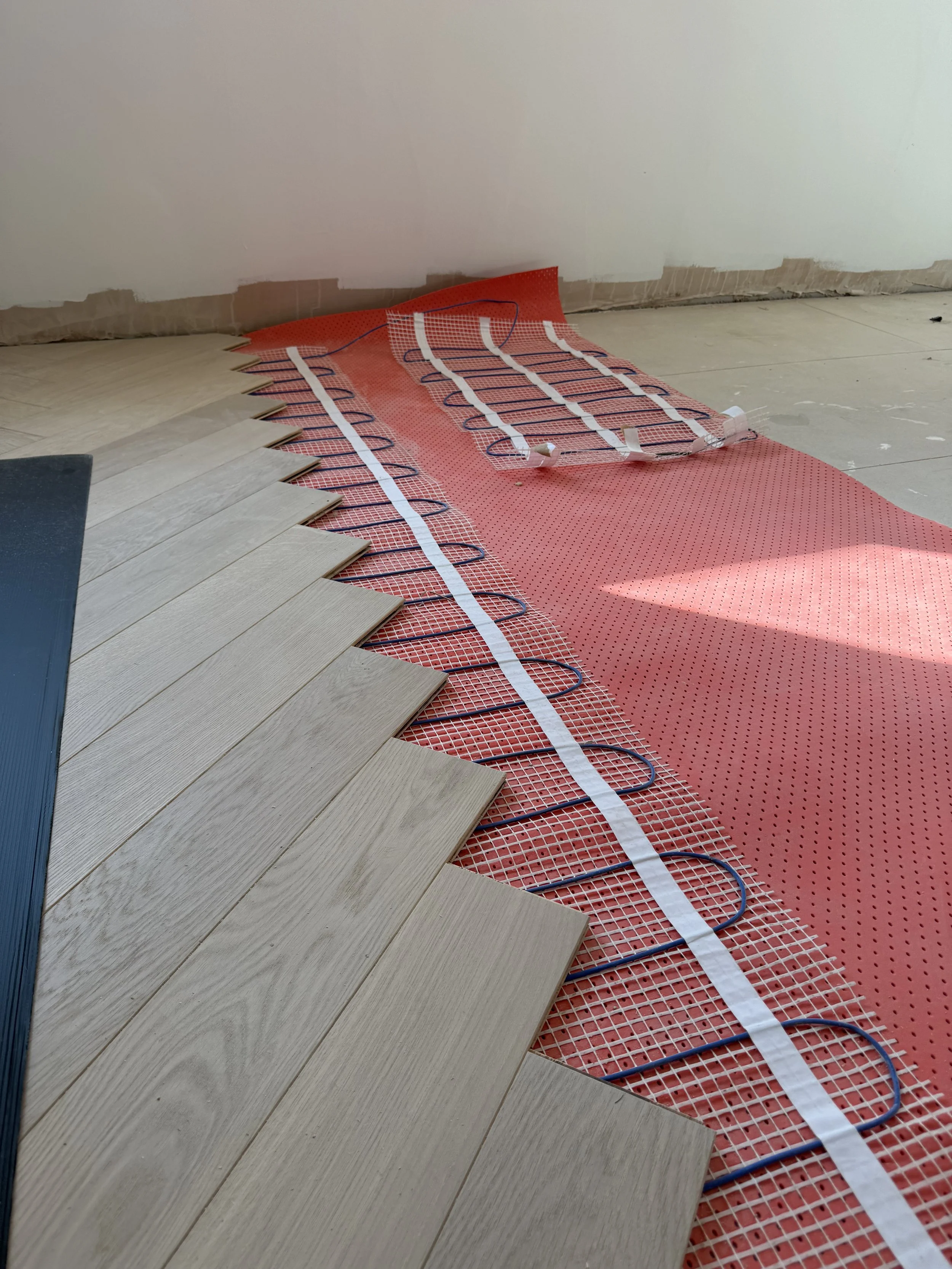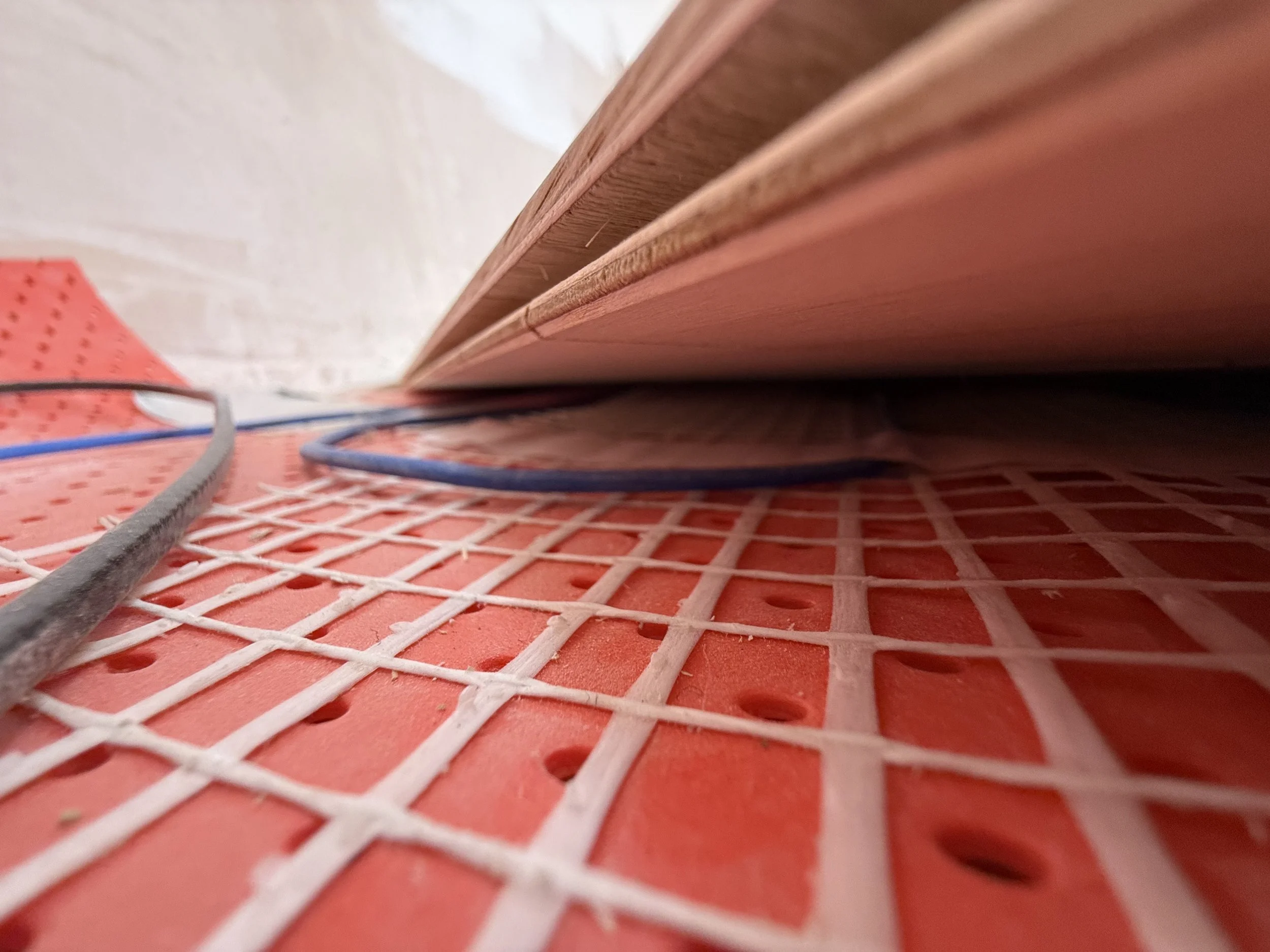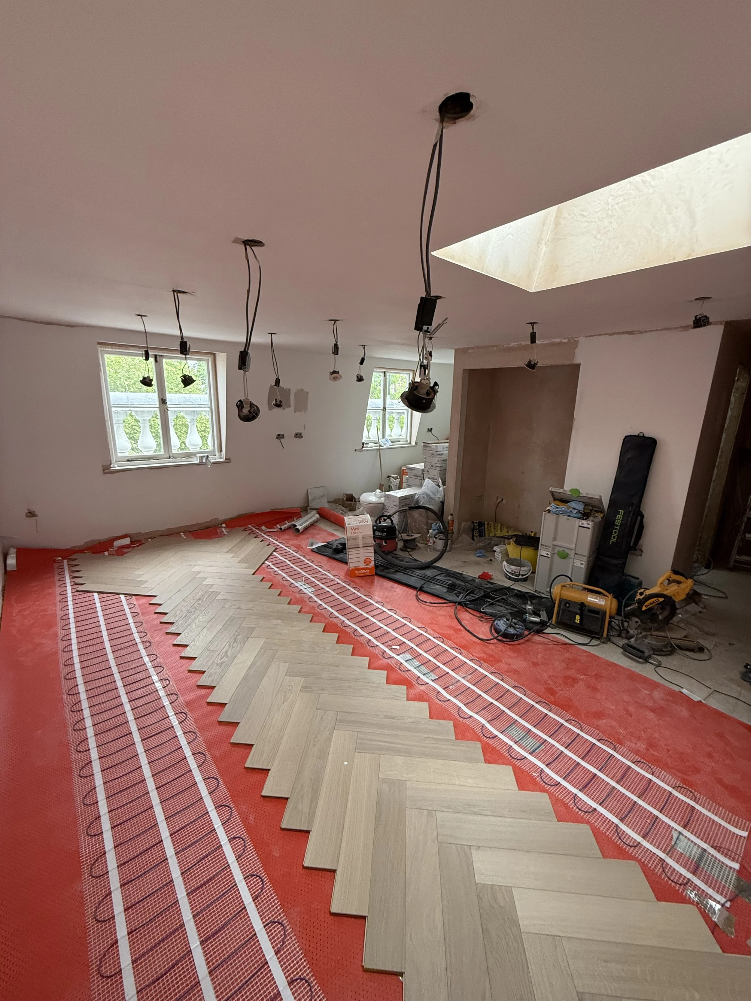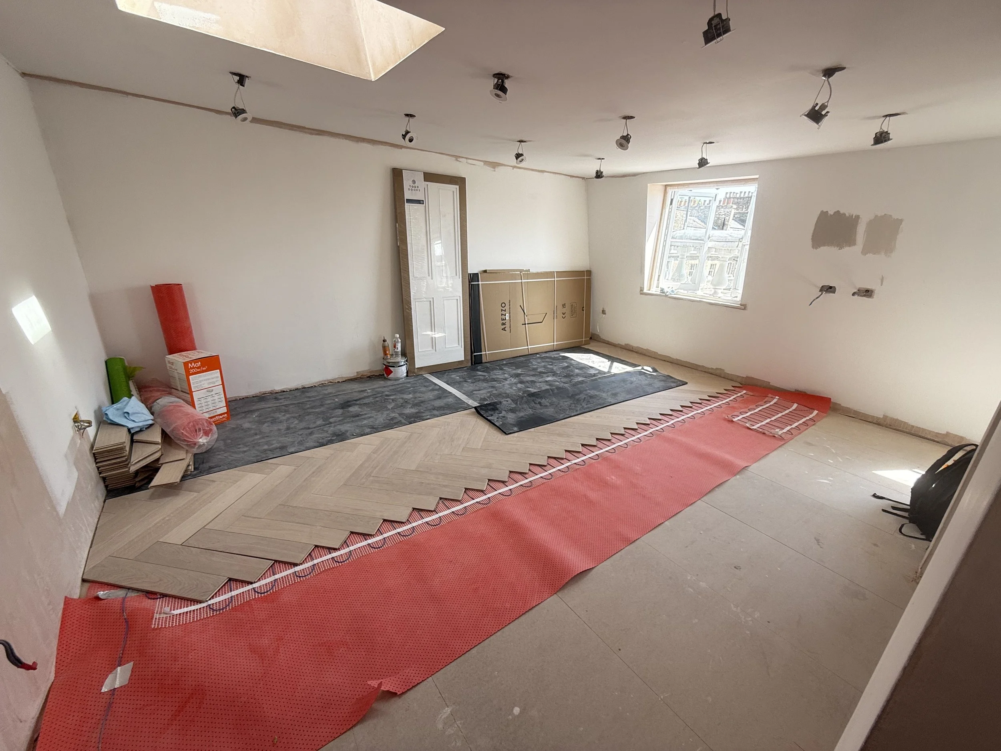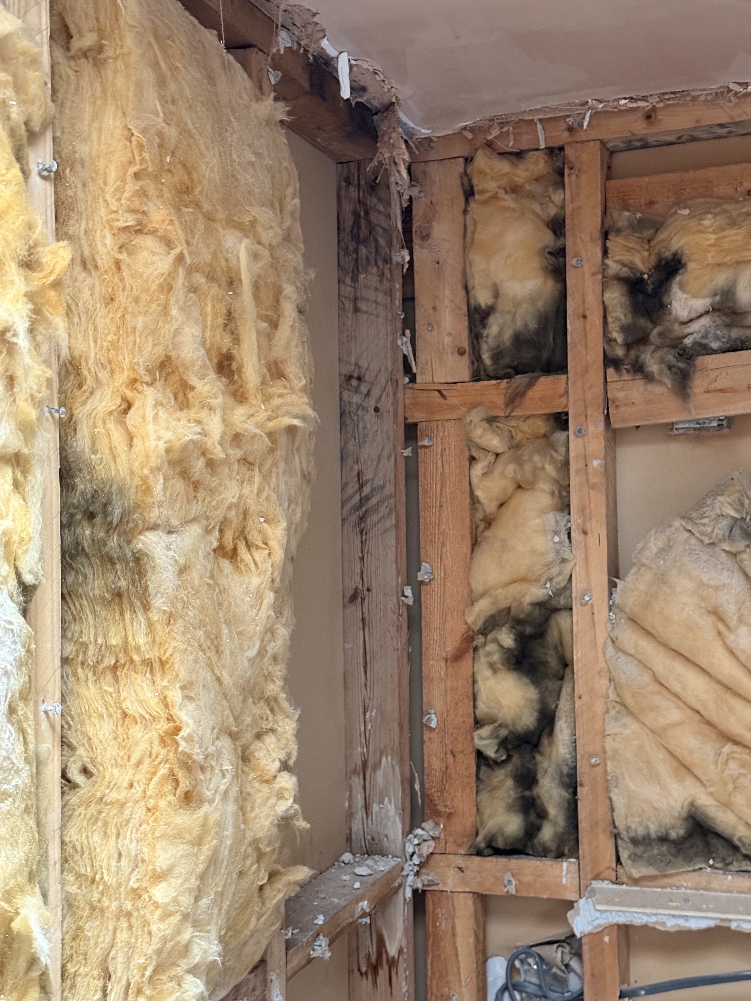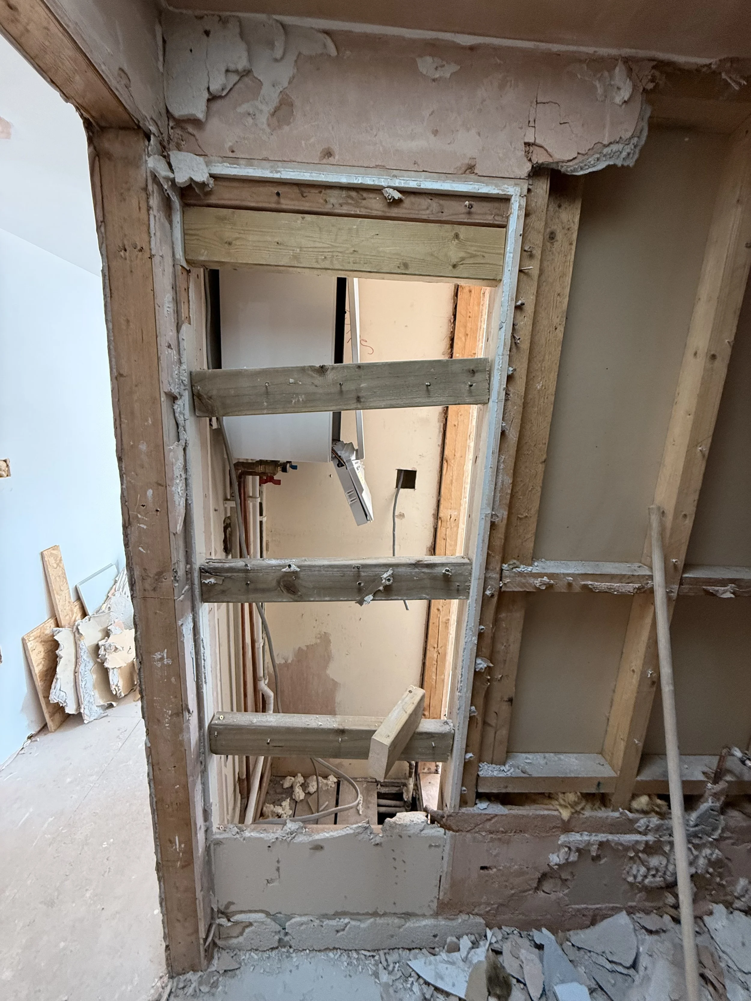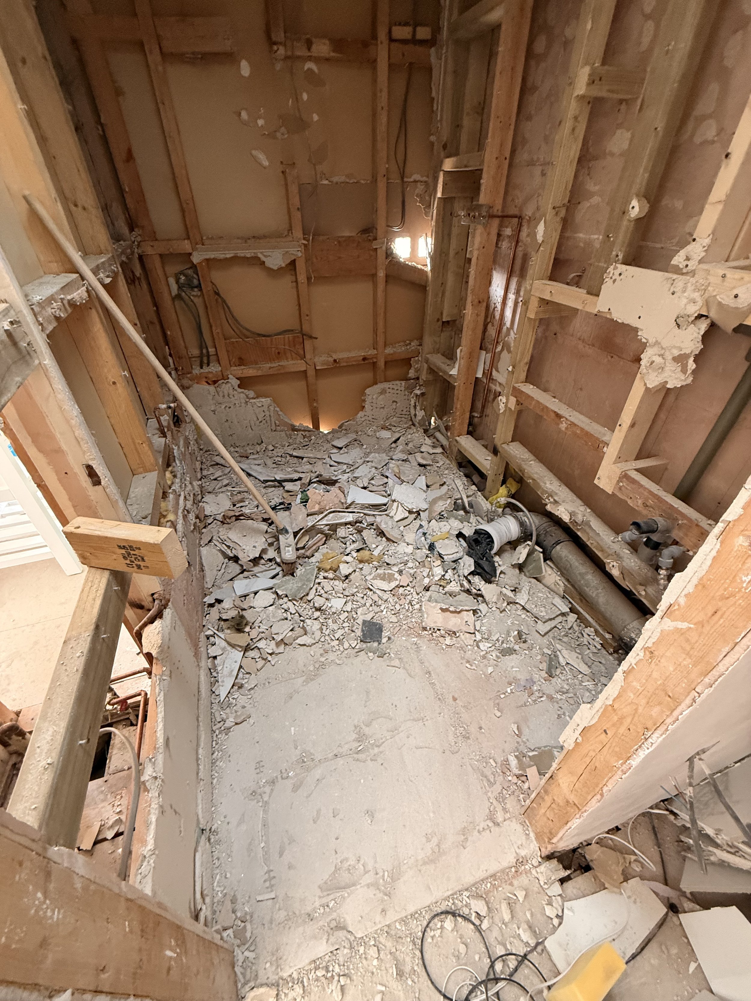Part 4: Rebuilding Momentum — Abandonment and Revealing the Full Extent of the Damage
The Final Weeks: “Complete” is Relative
By the last weeks of the contractor’s presence, the bathroom appeared superficially complete, and minor changes like moving the boiler cupboard door to create a more usable living room cupboard were done — but “complete” was very much relative. At first glance, the tiles and fixtures I had sourced and arranged delivery for were in place. Yet the original plan to transform the bath space into a shower and remove the wall housing the pipes had been abandoned. Instead, a full wall was put up, meaning the space where the bath had once been was now over a foot smaller. The glass shower partition was installed drilled directly into the tiles without consultation, leaving less than a foot of entry space — completely impractical.
In the living room cupboard, pipes were left above ground across the entire floor, defeating the intended use for storage. The front door had been left open on multiple occasions, and general site abuse was evident. Despite my proactive project management, the apartment was now in a worse state than when we began, with design intent compromised and additional work clearly required.
The Breaking Point: Abandonment and Flooring Shock
As more days passed with no one on site, and disagreements escalated, I consulted my solicitor and served an email stating that if the contractor didn’t return to complete the work, the project would be considered abandoned. Even typing those words felt surreal — after weeks of time, effort, and stress, I was staring at an unfinished apartment. When I closed the door, knowing the deadline had passed and the contract was no longer enforceable, I surveyed the space, unsure where to begin.
The most profound issue was the herringbone floor. I had requested underfloor heating and confirmed the exact flooring multiple times, which had sat on site since week two at their request. On the day I checked the progress, only a row and a half had been laid. Walking carefully across the partially laid floor, every step produced surreal squeaking, echoing the old floorboards beneath. After repeated testing and communication with the site manager, I was told this was normal — but the fix required a costly redo, including replacing wood that was already partially installed. With unresolved issues in the shower, tiles needing resealing, and the floor problem, there was no practical resolution. At this point, the project was effectively abandoned.
Revealing the Full Extent of the Damage
With the contractors gone, I walked back in and closed the door behind me, finally able to take stock in the silence. What I saw was emotionally exhausting — far worse than I could have anticipated. The first priority was the electrics: nothing was up and running, and a quick inspection revealed unsafe cables. Calling in a certified electrician, I learned the electrical box needed full replacement along with all wiring. This discovery also exposed issues with the underfloor heating in the bathroom — the thermostat had been placed outside the room, making it unsafe if connected.
As the bathroom floor tiles were being lifted to address the underfloor heating, the wall tiles began falling away, revealing the extent of the underlying issues. There was excessive adhesive, missing or improperly applied waterproofing, and insulation that was either over 40 years old or entirely absent. Within hours, what had looked like a nearly finished bathroom was stripped back to a building site once again.
Each corner uncovered further shortcuts and compromises. Electrical work remained incomplete, the water supply had to be turned off pending certification, and elements meant to improve functionality — from cabinetry to fittings — had been installed incorrectly or not at all. The plaster on the ceiling began to crumble where it hadn’t been mixed properly, and the “boiler cupboard” revealed pipes looped unnecessarily above the floor rather than being properly laid below it.
Rebuilding these areas from scratch was time-consuming but necessary. Straightening the pipework, improving access to mains water, and adding proper insulation made the space both more functional and visually coherent — crucial improvements in a compact pied-à-terre.
While I hadn’t managed the original construction, project managing the recovery became an education in itself. It required methodical documentation, careful planning, and a willingness to face uncomfortable realities head-on. The process reinforced a vital lesson: even with the best preparation, not every challenge is preventable — but every setback offers a chance to rebuild better.


