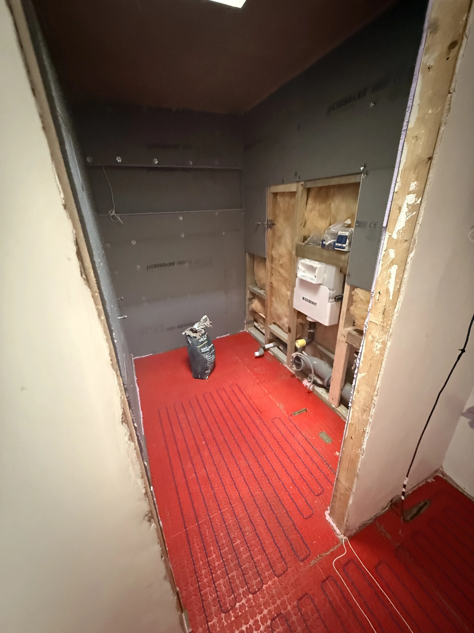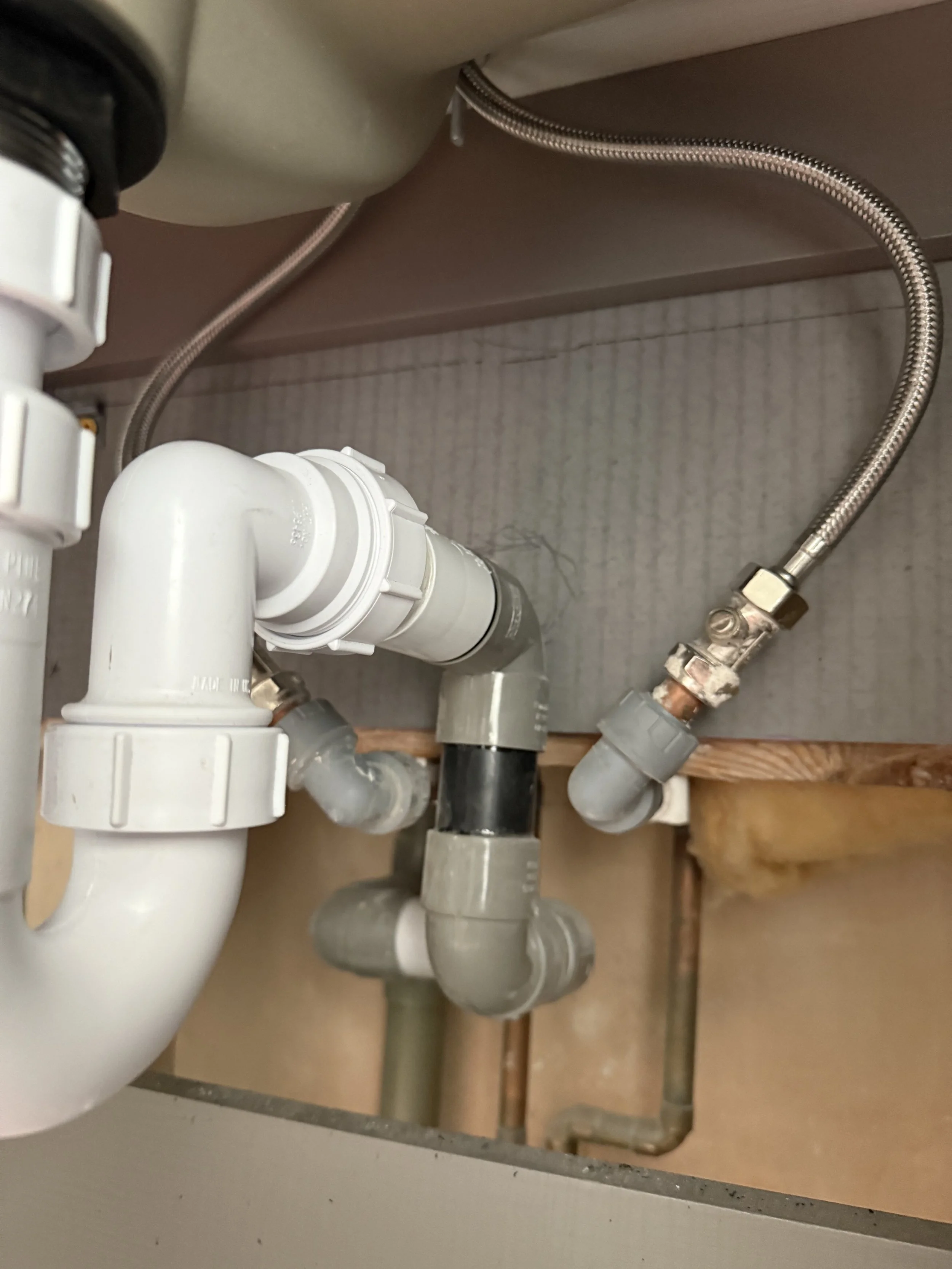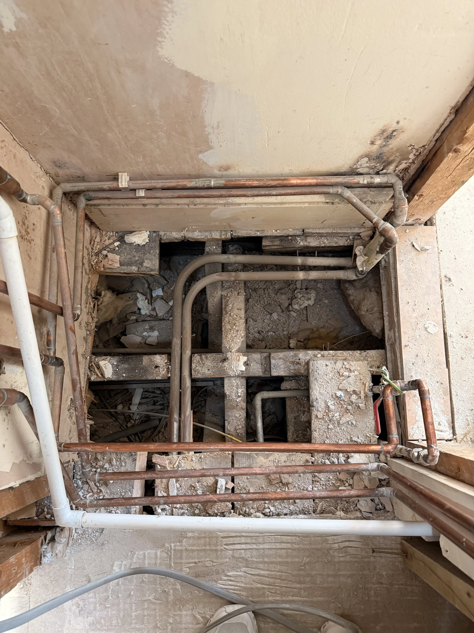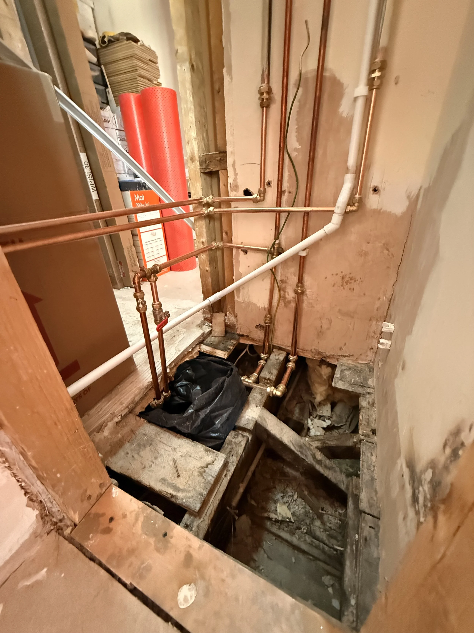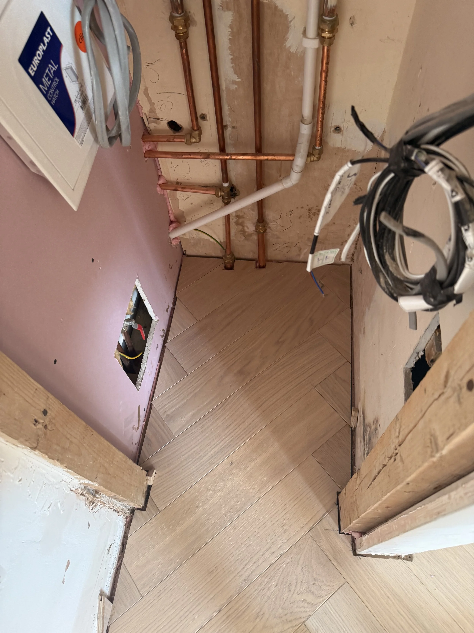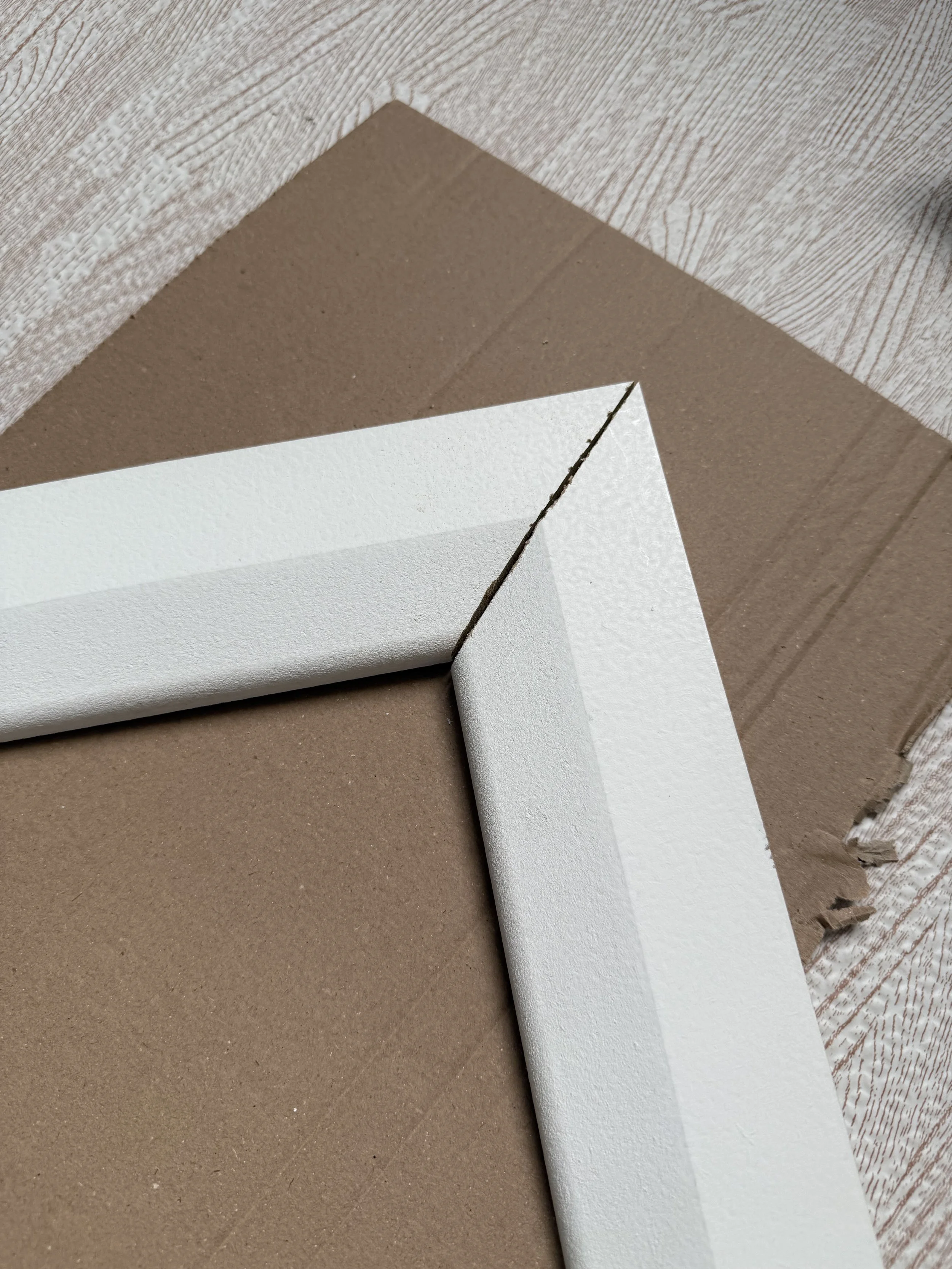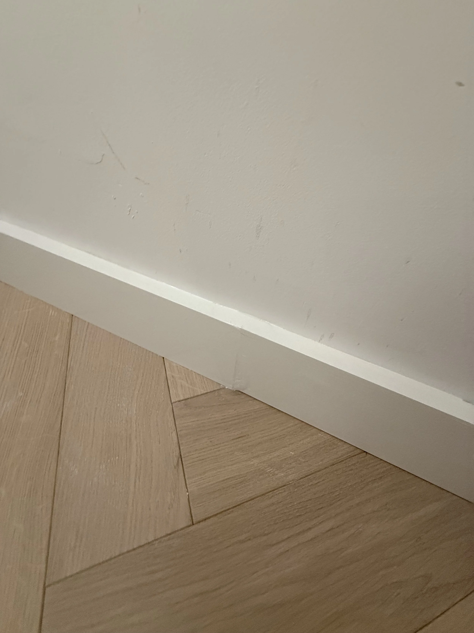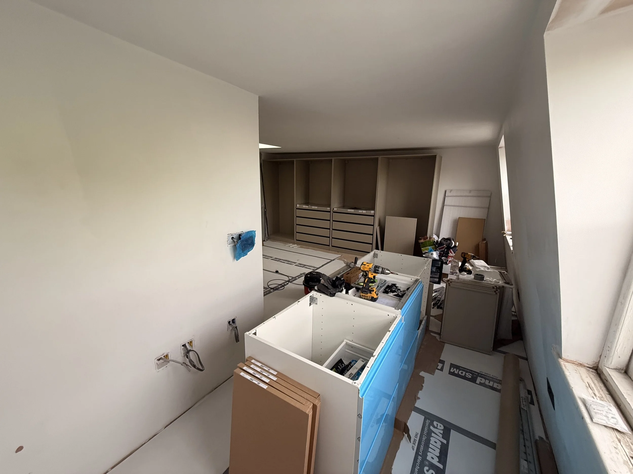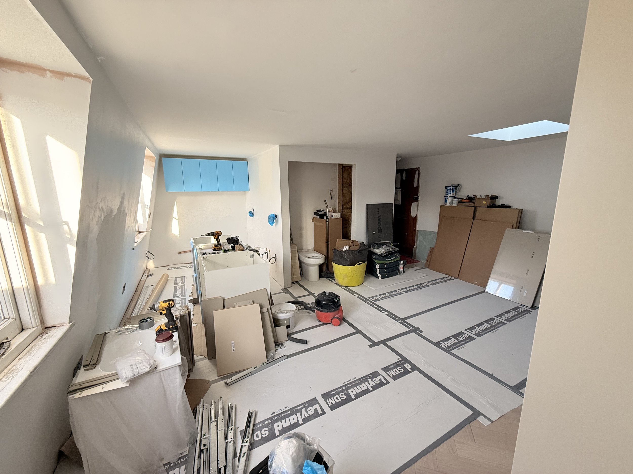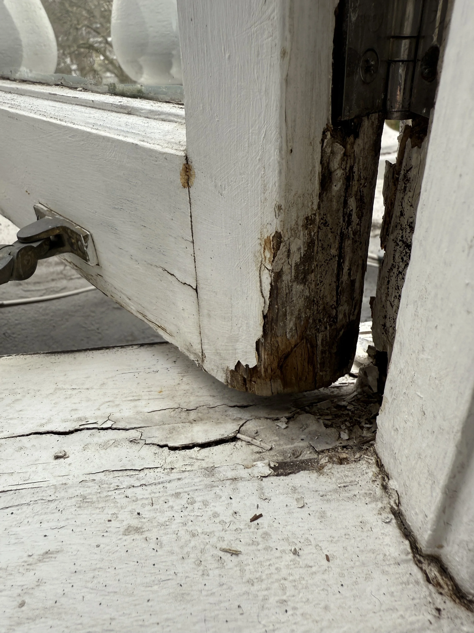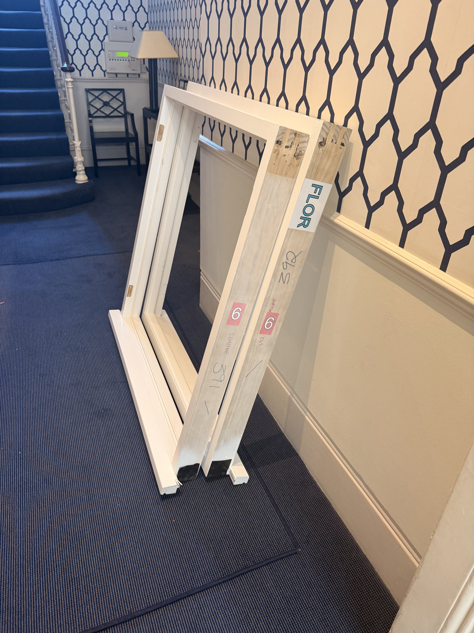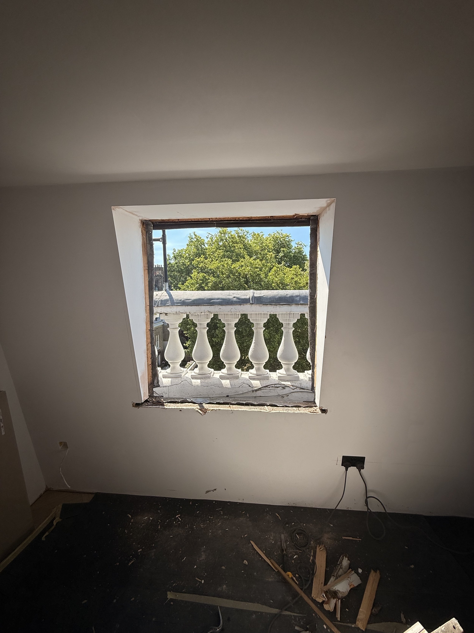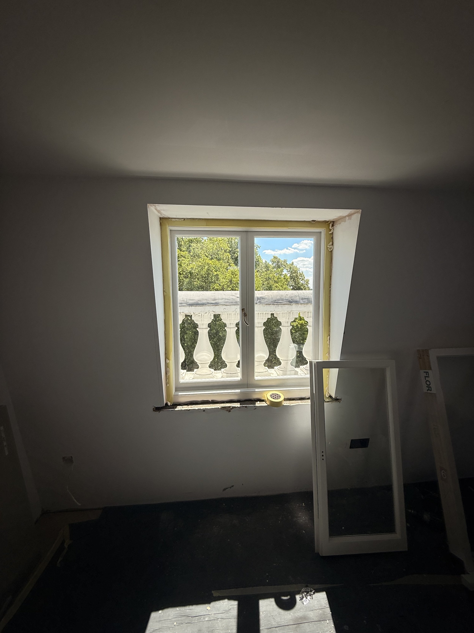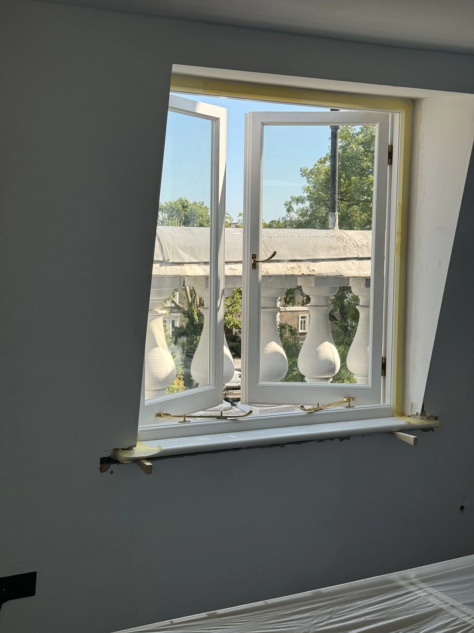6|London Studio · Turning Chaos into Order
Systems, layout, storage — rebuilding a quiet studio that works like a home.
After months of contractor setbacks, unreliable electrical work, and flooring complications, the renovation returned to the bathroom. The space had been stripped back to its bones in Part 4, revealing the full extent of what had been hidden — outdated insulation, uneven adhesive, and almost no functioning waterproofing. Progress unfolded slowly, each piece needing careful inspection before anything could be rebuilt with certainty. The first step was to reconfigure the plumbing so the room had a functional, dependable foundation.
By the time I returned to the bathroom in this phase, much of the damage uncovered earlier had already been stripped back and properly assessed. What had once been a near-complete room was taken right down to its core after uncovering installations and work that needed review. The process was costly and exhausting, but ultimately essential. Starting fresh meant every part of the space — from plumbing to waterproofing — could now be rebuilt with integrity and care, setting a solid foundation for the work that followed.
I brought in several specialized tradespeople individually — plumbers, tilers, and installers — and managed each personally, making sure everything aligned with the original vision and functional requirements.
Resetting the Space
With plumbing, insulation, and damaged fixtures identified, I could finally start rebuilding from a solid foundation. Every element — from underfloor heating to waterproofing — was addressed systematically. This careful approach allowed me to extend the shower insert shelf to its full intended length and plan tile colors and textures that would elevate the space. Correctly installed underfloor heating ensured the bathroom would be functional, durable, and aligned with the studio’s aesthetic.
Maximizing Space and Aesthetics: The Boiler Cupboard
One area that highlighted the need for careful reconfiguration was the boiler cupboard. The previous builders had moved the door but left the pipes running above the floorboards around the edges, creating a cramped and impractical space. They proposed adding a small step to cover their shortcuts, which I declined. Instead, I had the plumbing rerouted under the floorboards and rebuilt the cupboard. The result is a clean, functional, and visually appealing space that maximizes storage while maintaining the flow and aesthetics of the studio.
Keeping Momentum: Back on Track Before Heading to LA
Once the infrastructure was secure, I focused on getting as much done as possible before a short break. The tradespeople who had been open, honest, and hardworking went home for a summer break and, due to unforeseen circumstances, couldn’t return immediately. Knowing I would be back in Los Angeles at the end of August, I only had a few weeks to get the project moving again.
Summer presented its own challenges — tradespeople were in high demand and mostly booked up — so I had to break down the remaining work into what could realistically be achieved in the short timeframe before I was on the move again.
This phase focused on essential finishing and preparatory work:
Waterproofing: Ensuring the bathroom was fully sealed and ready for tiling and fixtures once the team returned.
Skirtings and Door Surrounds: Installing baseboards and door frames to give the studio a polished, finished look.
Front Door Hardware: Updating locks and handles for security and aesthetic consistency.
Wardrobes, Kitchen, and Appliances: Taking delivery of these key elements and preparing them for installation, so that when I returned, they could be fitted without delay.
By carefully prioritizing these tasks, I was able to keep the project moving forward despite the limited window. Each small milestone ensured that the pied-à-terre was prepared for the next stage, laying the groundwork for a smooth continuation once I returned.
New Windows Installed
The new double-glazed windows were also installed during this period. Made to match the heritage requirements of the building, they were hand-painted and crafted in England, with traditional-shaped fittings. These windows combined authentic style with modern performance, ensuring both elegance and functionality for the pied-à-terre.
This chapter was about creating order — transforming scattered progress into structure, clarity, and a renewed sense of direction. If you’d like the context leading into this turning point, Part 5 — Rebuilding Momentum: Electrics, Flooring, and Regaining Control, brings you up to the moment where change became possible.
Explore more design chapters and quiet progress in the London · Pied-à-Terre series.


